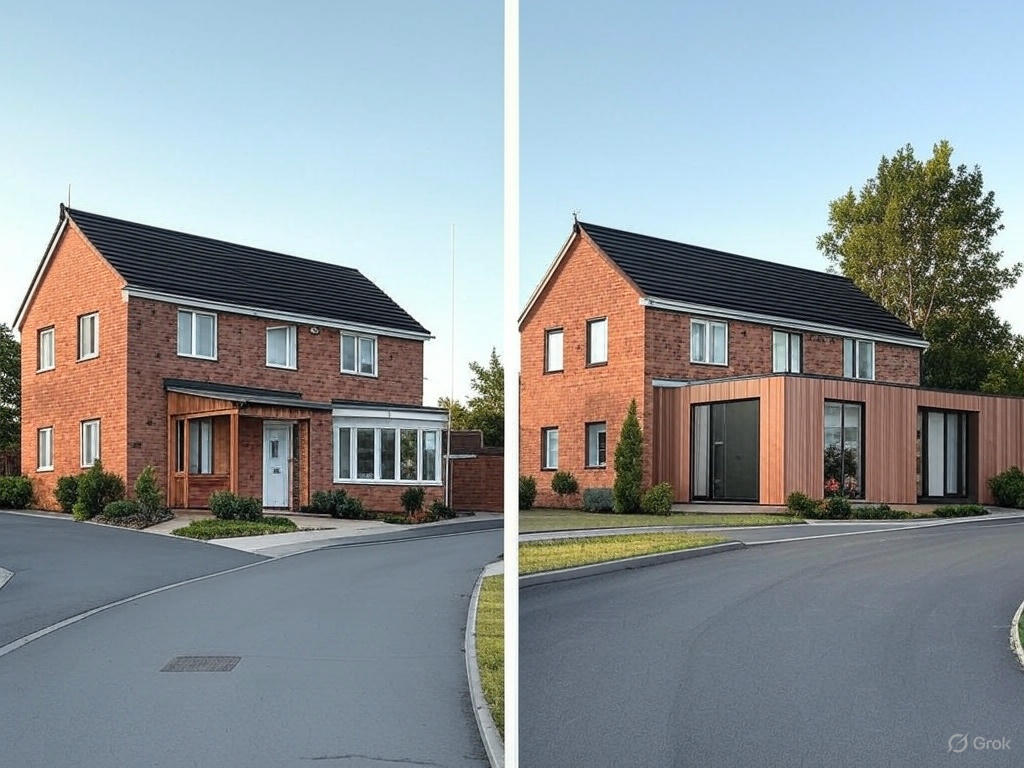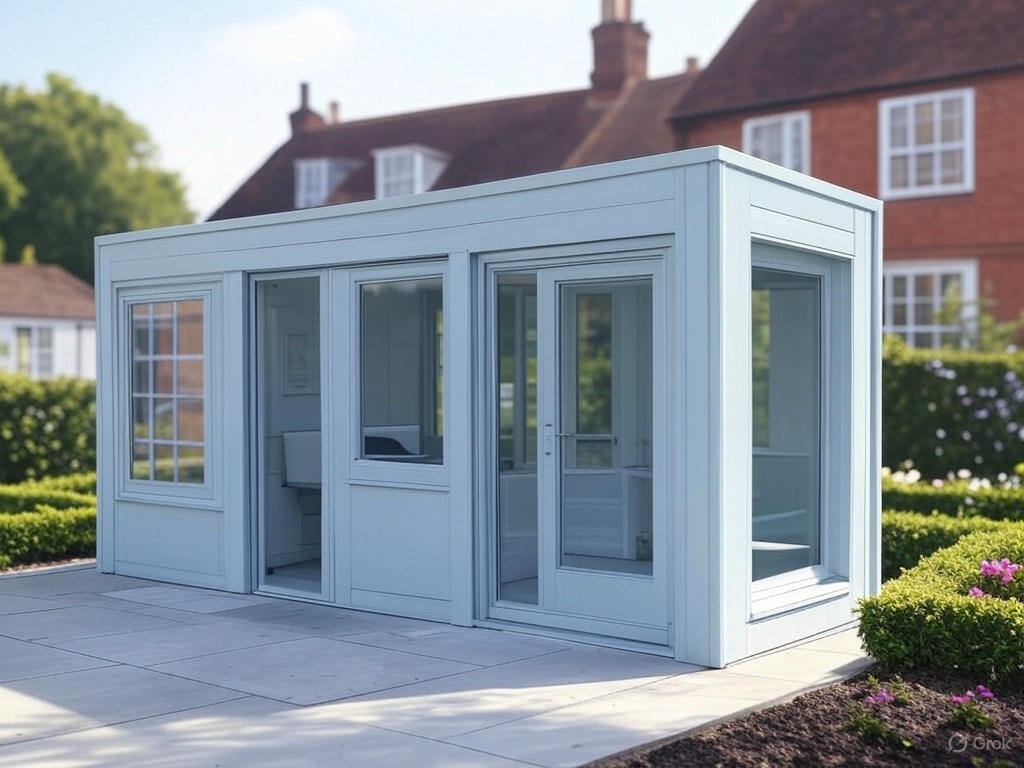Navigate Planning Permission with Confidence
Understand what you can build, when you need permission, and how to get your project approved. Clear, trustworthy guidance for UK homeowners.

Planning Made Simple
We break down the UK planning system into clear, actionable guidance that anyone can understand.
Clear Explanations
Jargon-free guidance on planning procedures, requirements, and regulations.
Practical Advice
Real-world tips for navigating the planning system efficiently and effectively.
Interactive Tools
Calculators and checkers to help determine what you can build and if you need permission.
Planning Tools
Use our free interactive tools to make informed decisions about your home improvement projects.
Permitted Development Checker
Answer a few simple questions to find out if your project may qualify for permitted development rights.
Roof Volume Calculator
Calculate the volume of your loft conversion to check if it meets permitted development criteria.
GIA vs GEA Calculator
Calculate and compare Gross Internal Area and Gross External Area for your property.
Popular Planning Guides
Our most frequently used guides to help you understand the planning process.

House Extensions
Learn about permitted development rights for rear, side, and front extensions.
Read Guide
Loft Conversions
Understand the rules for converting your loft without planning permission.
Read Guide
Common Planning Questions
Quick answers to the most frequently asked questions about planning permission.
Do I need planning permission for a home extension?
Many home extensions can be built under permitted development rights without needing full planning permission. However, this depends on the size, location, and design of your extension. Generally, extensions must meet these criteria:
- Single-storey rear extensions cannot extend beyond the rear wall by more than 4m (detached houses) or 3m (other houses)
- Maximum height of 4m for single-storey extensions
- Cannot cover more than 50% of the land around the original house
Additional restrictions apply in Conservation Areas, Listed Buildings, and other designated areas.
Read Full GuideCan I build a garden office without planning permission?
Garden offices can often be built under permitted development rights if they meet certain criteria:
- Maximum height of 2.5m if within 2m of a boundary
- Maximum height of 4m if more than 2m from boundaries
- Single storey only
- Cannot cover more than 50% of your garden
- Must be for incidental use (not as a separate dwelling)
Working from home in a garden office is generally allowed, but running a business with customers visiting may require planning permission for change of use.
Read Full GuideWhat's the difference between planning permission and building regulations?
Planning permission and building regulations serve different purposes:
- Planning permission concerns the appearance, use, and impact of developments on the surrounding area. It focuses on whether you can build something in the first place.
- Building regulations ensure that buildings are designed and constructed safely, with adequate structural integrity, fire safety, ventilation, energy efficiency, and accessibility.
Many projects require both planning permission (or confirmation of permitted development rights) and building regulations approval.
Read Full GuideReady to Start Your Project?
Check if your home improvement project needs planning permission, and learn how to navigate the planning process with confidence.